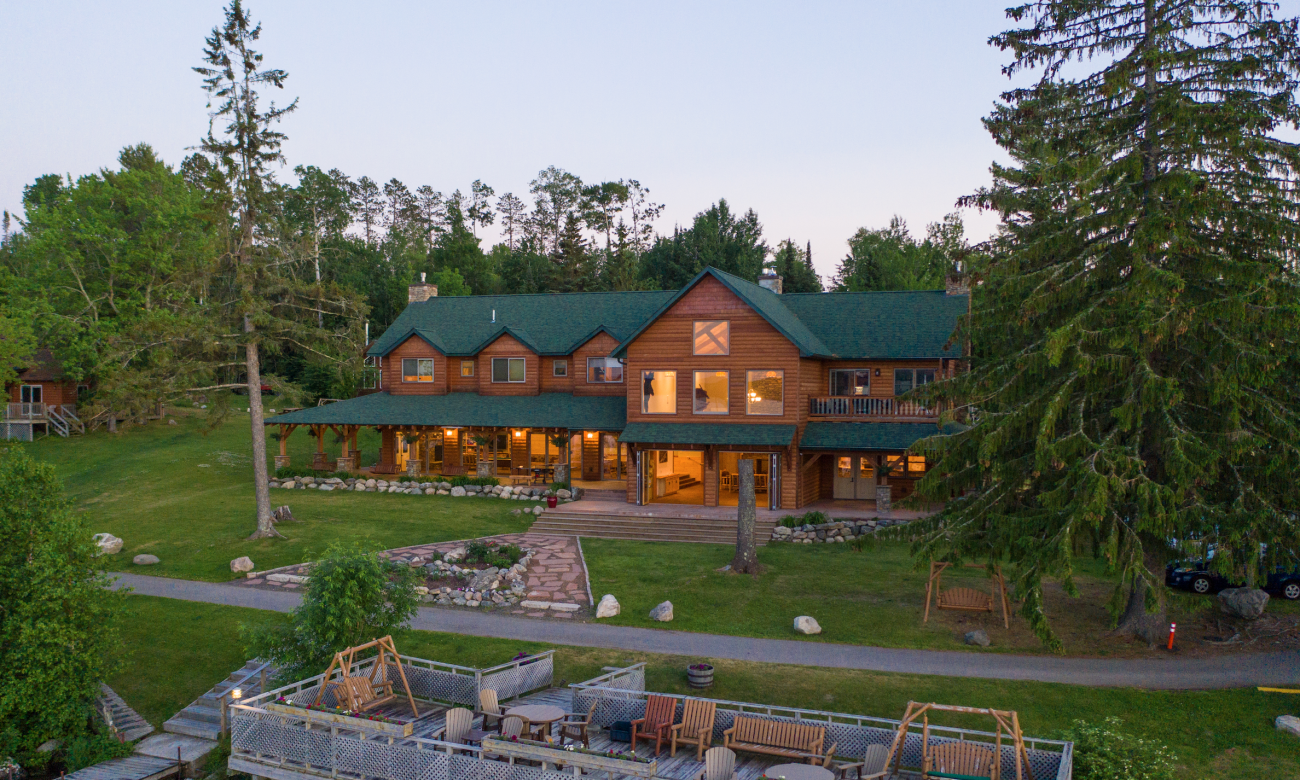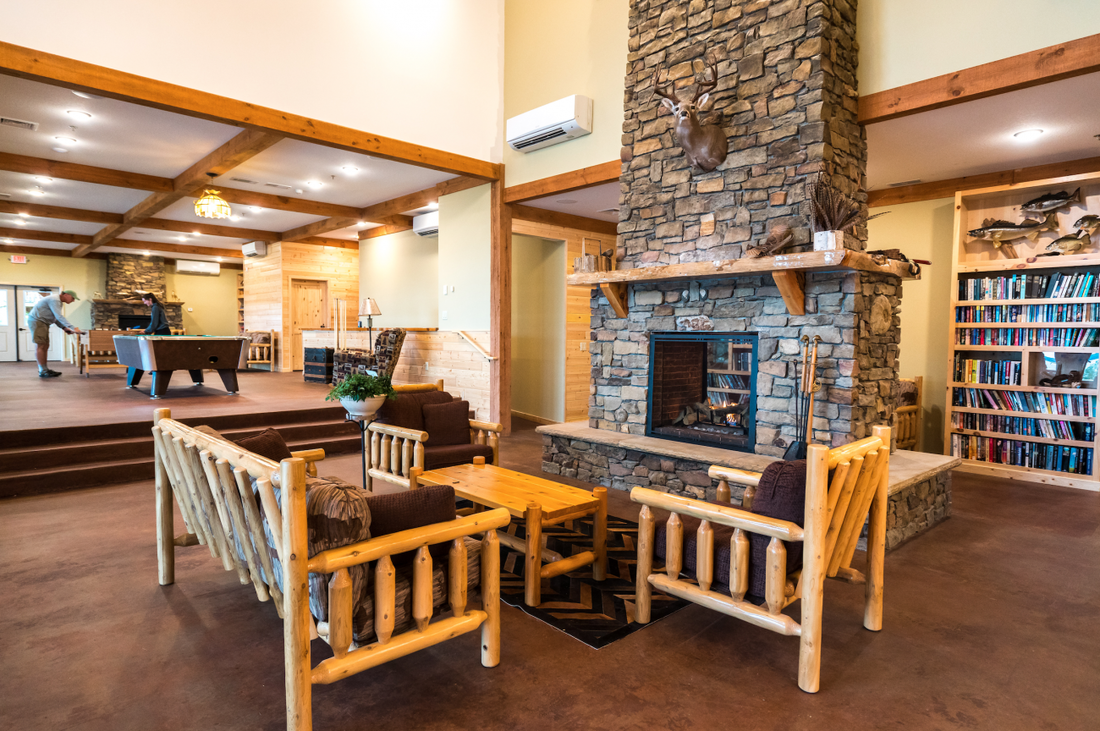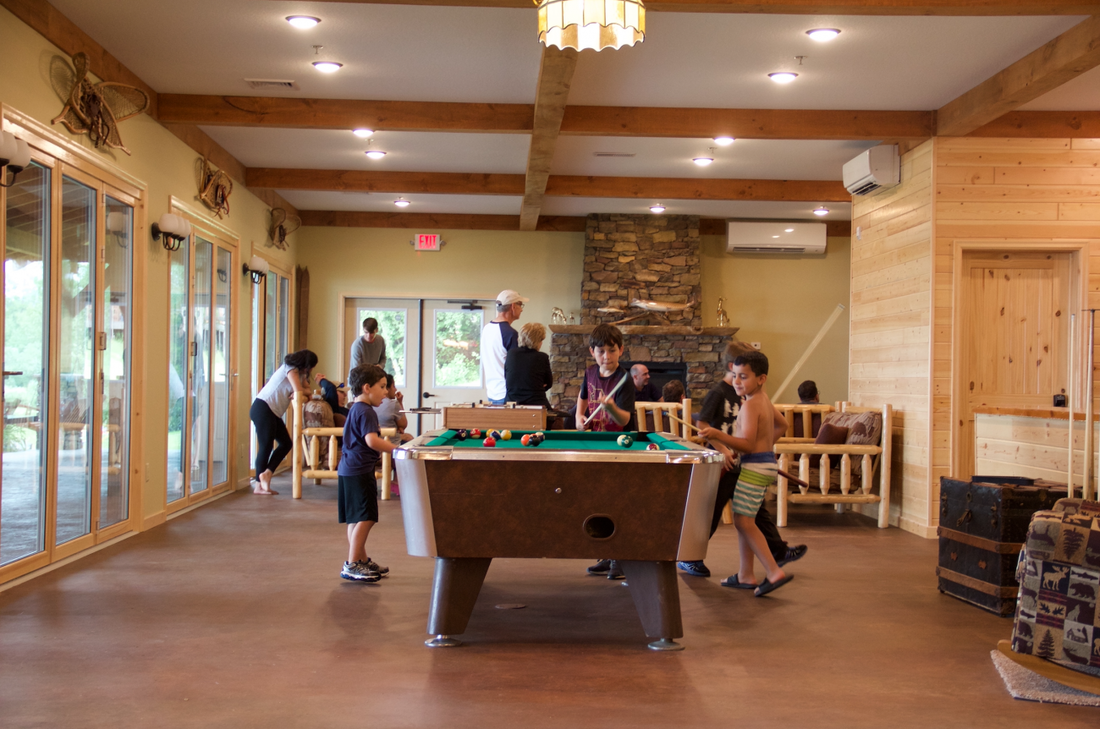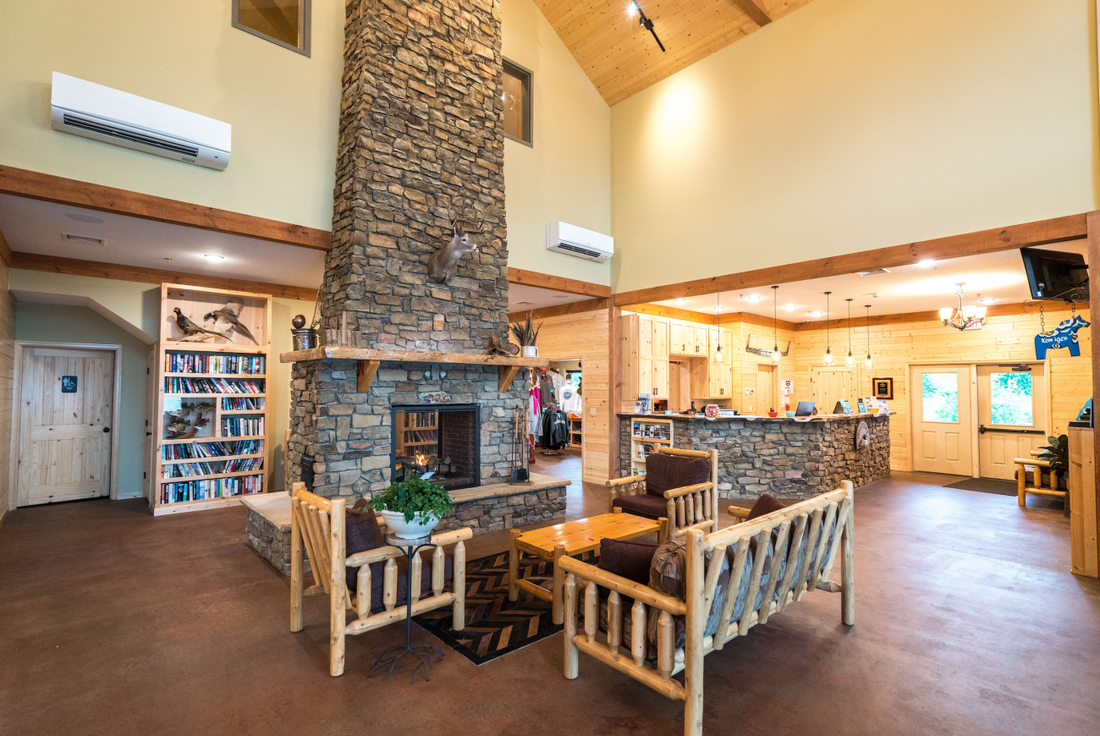- About Us
-
Portfolio
-
Kitchens
>
- Arden Hills Mid-Century
- Clean and Green Shoreview
- Saint Anthony Modern
- St. Croix Bluff Kitchen
- Minnetonka Modern
- Stillwater Prairie
- Forest Lake Arts & Crafts
- Minneapolis Modern
- Kenwood Traditional
- Prior Lake Traditional
- DiY Television Network Kitchen #1
- DiY Television Network Kitchen #2
- DiY Televsions Network Kitchen #3
- Suburban Transitional I
- North Oaks Traditional
- Suburban Transitional II
- St. Anthony Transitional
- Stillwater Transitional
- Forest lake Transitional
- Shoreview Mid-Century
- Bathrooms >
- Master Suites >
- Whole Home >
- Exteriors >
- Miscellaneous >
-
Kitchens
>
- Awards-Media
- Events
- Contact
- Testimonials
Vermillion Lodge
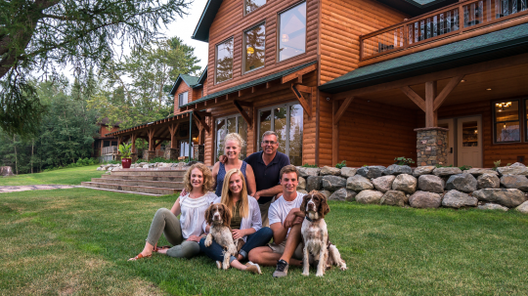
Designed in collaboration with A Architects, this lodge was a dream come true for our clients. They'd owned one of the oldest and largest resorts on Lake Vermillion for over twenty years. In that time they'd watched the original 1920s lodge slowly fall into disrepair and in 2016 the decision was made to start a new chapter in the resort's history.
The lodge combines first floor amenities such as a full commercial kitchen, dining room, office, giftshop, bathrooms, reception area, loft, library, dance floor, and wrap around patio/deck. Five multi-paneled exterior accordion doors offer breathtaking views of the lake and provide an uninterrupted connection between outdoors and indoors.
The owners live on the second floor which combines a master suite, kitchen, dining and living areas, and a bedroom wing with three bed/baths. A unique feature of the second floor are the many porches and windows which allow for easy surveillance of the whole property. Built by Steve Bodri
The lodge combines first floor amenities such as a full commercial kitchen, dining room, office, giftshop, bathrooms, reception area, loft, library, dance floor, and wrap around patio/deck. Five multi-paneled exterior accordion doors offer breathtaking views of the lake and provide an uninterrupted connection between outdoors and indoors.
The owners live on the second floor which combines a master suite, kitchen, dining and living areas, and a bedroom wing with three bed/baths. A unique feature of the second floor are the many porches and windows which allow for easy surveillance of the whole property. Built by Steve Bodri
